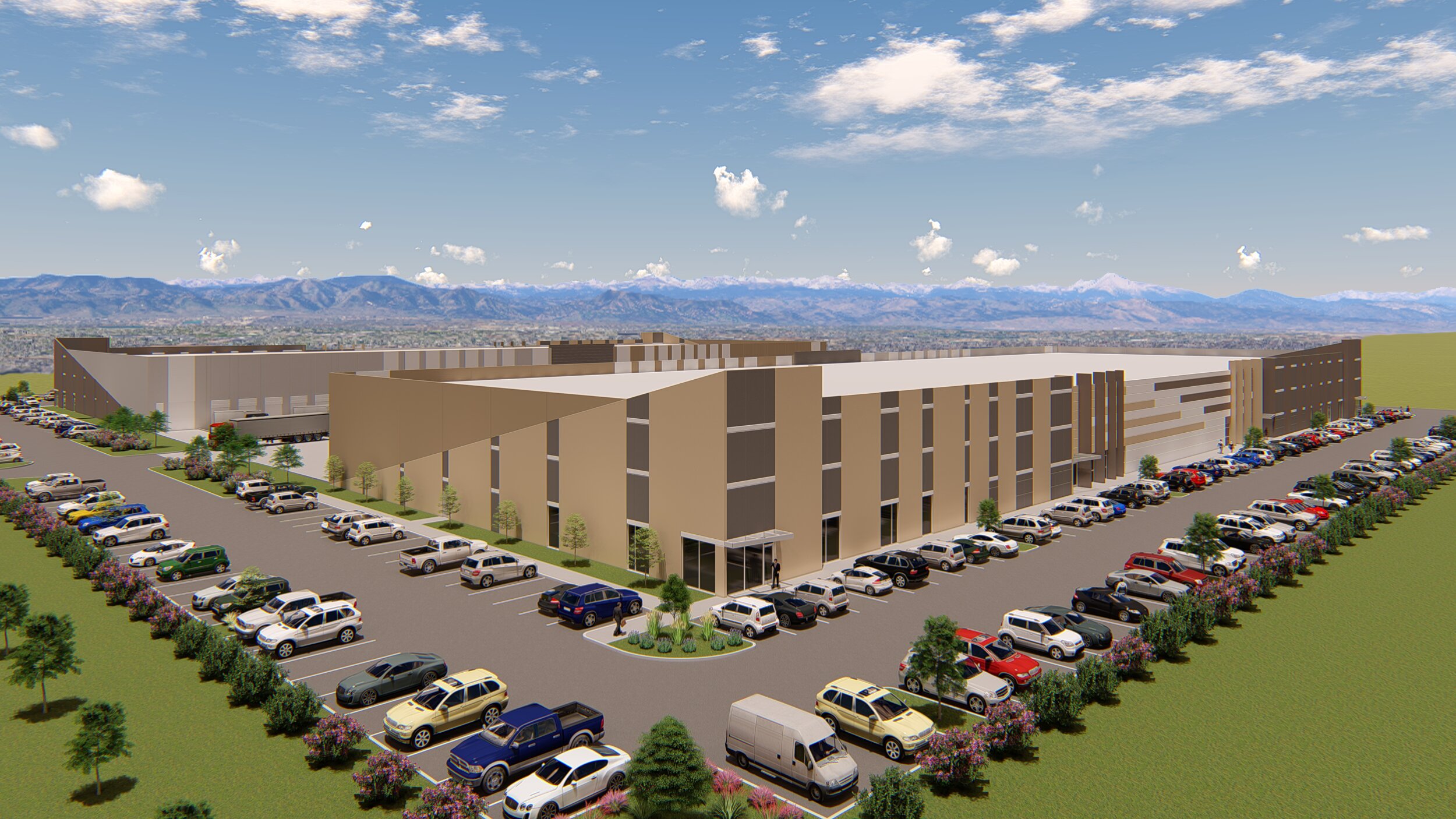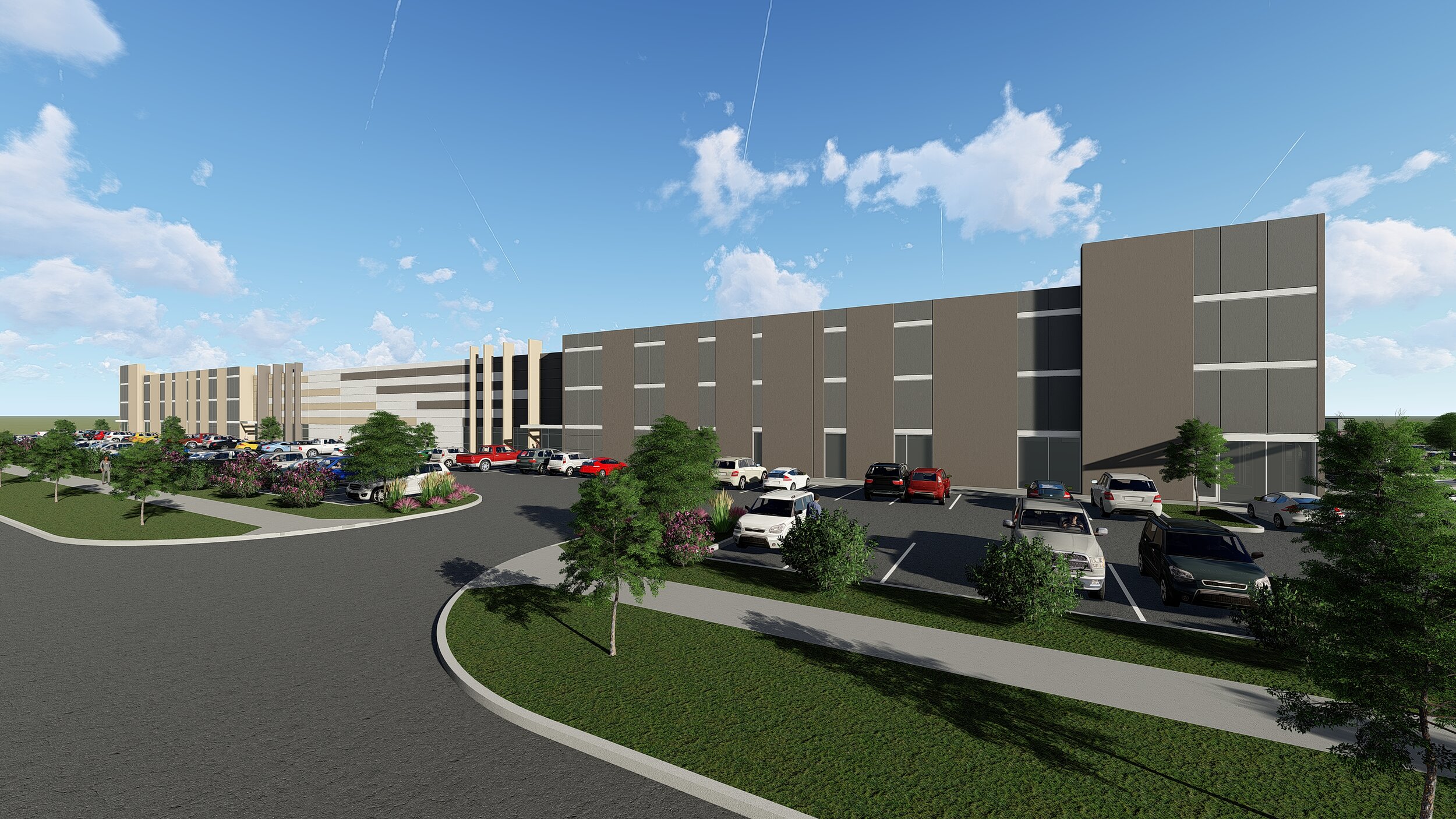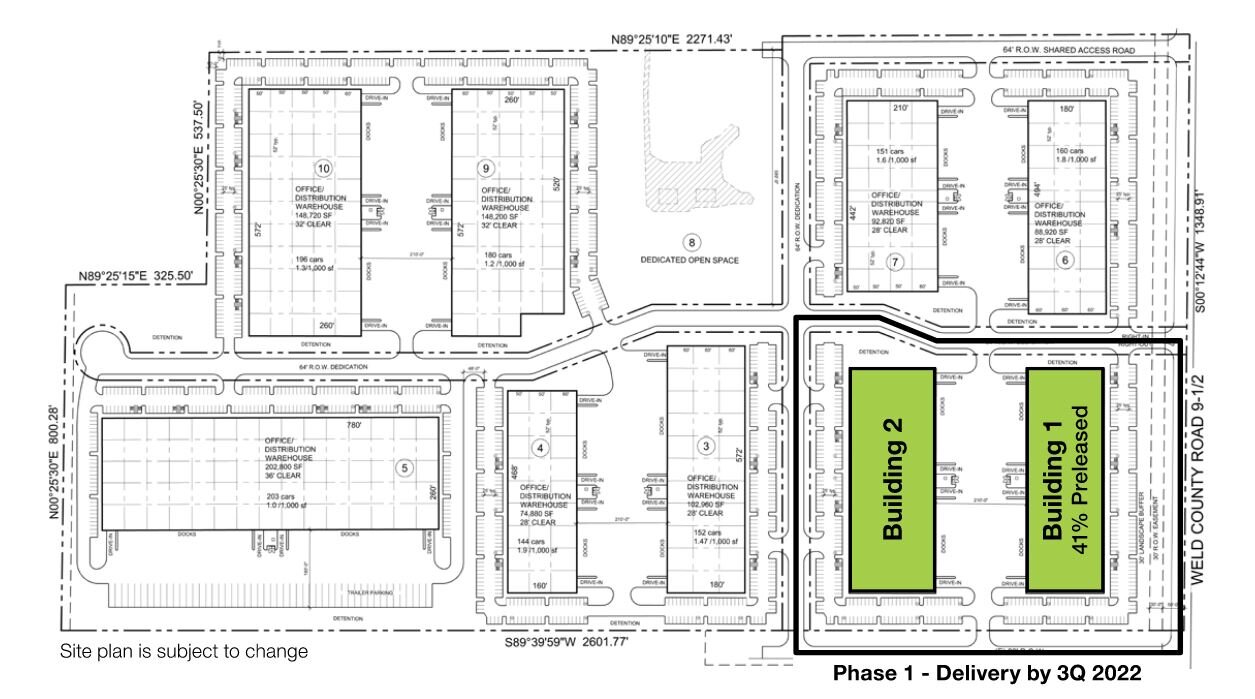Elevation 25
Square Feet:
9 Buildings:
Phase 1:
Bldg 1 93,600 SF
Bldg 2 104,000 SF
Future Phases:
Bldg 3 102,960 SF
Bldg 4 74,880 SF
Bldg 5 202,800 SF
Bldg 6 88,920 SF
Bldg 7 92,820 SF
Bldg 9 148,200 SF
Bldg 10 148,720 SF
Project Description
The design and development of class A warehouse in the Northern Denver market. Located on the border of Boulder and Weld Counties this speculative industrial development offers high visibility and easy access within two turns of I-25. Building with clear heights of 28 foot, 32 foot, and 36 foot are planned. The 73-acre site also has storage yards available, and a dedicated open space.



